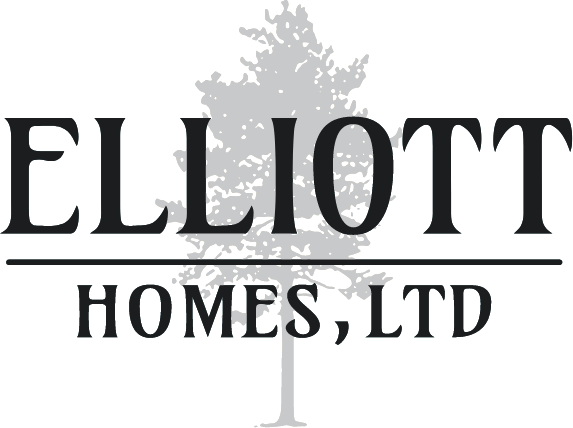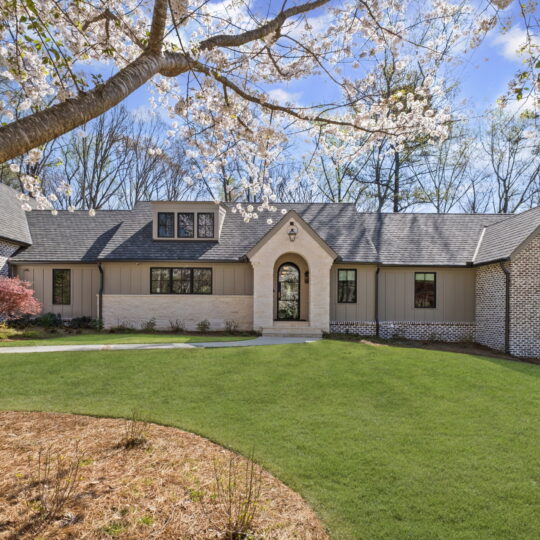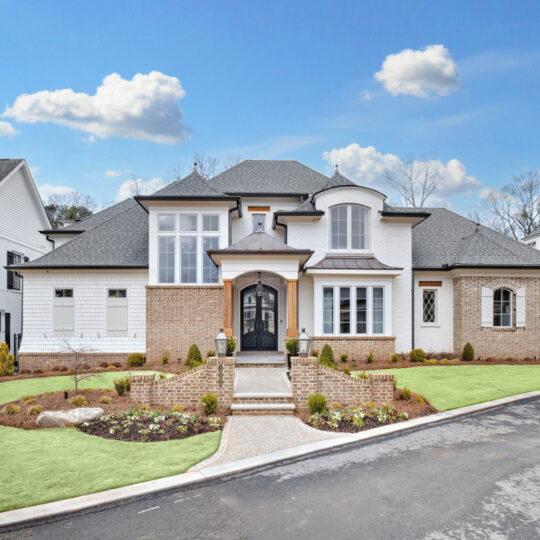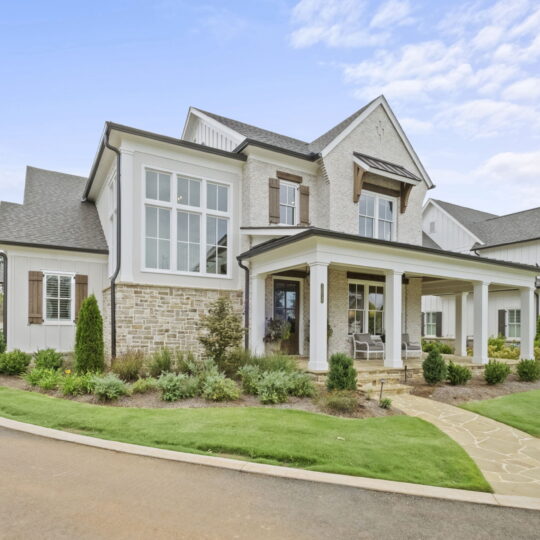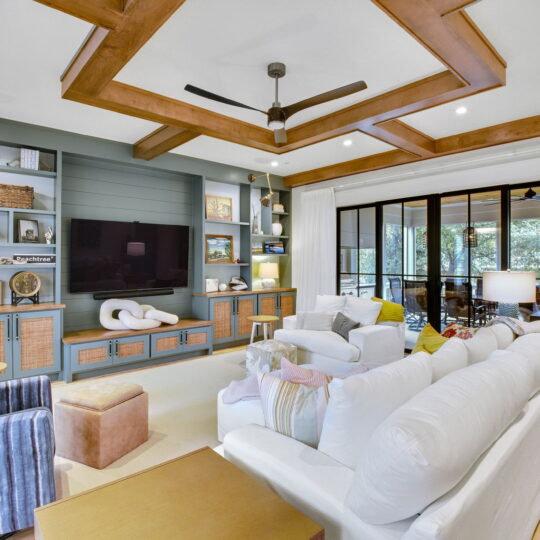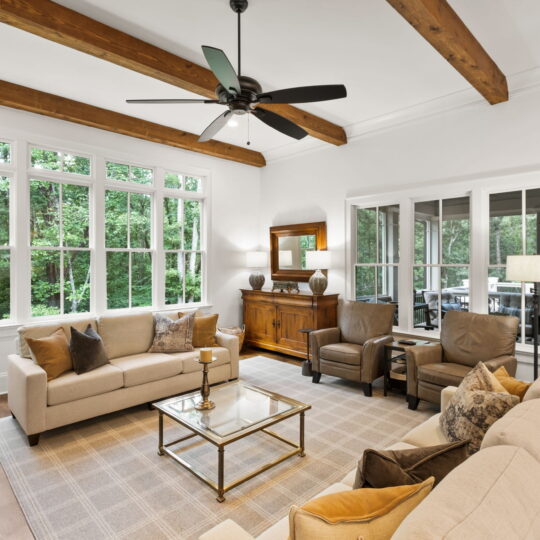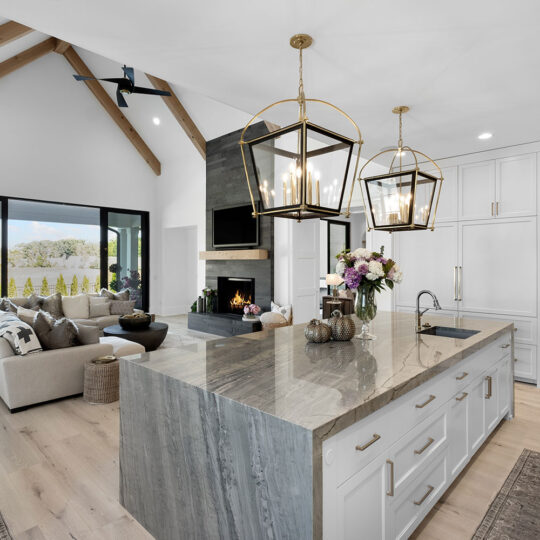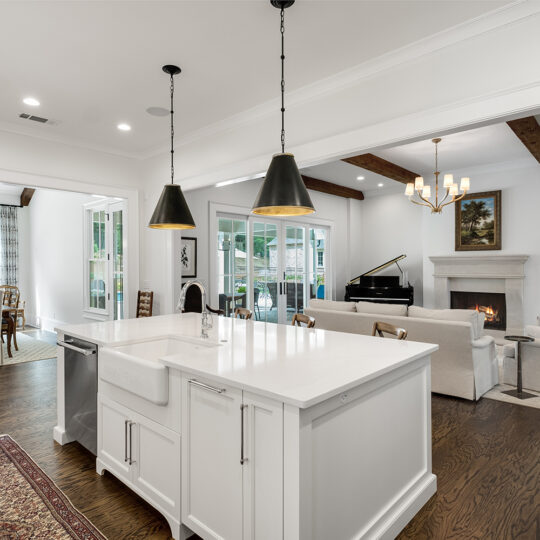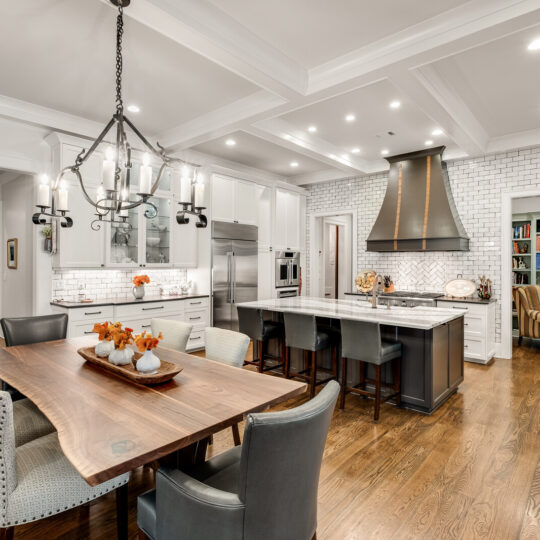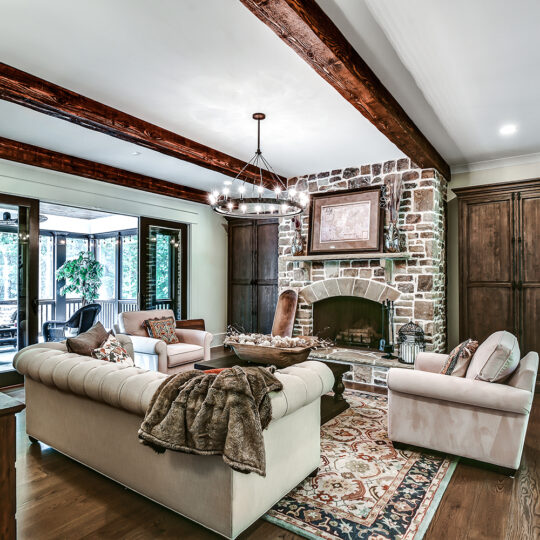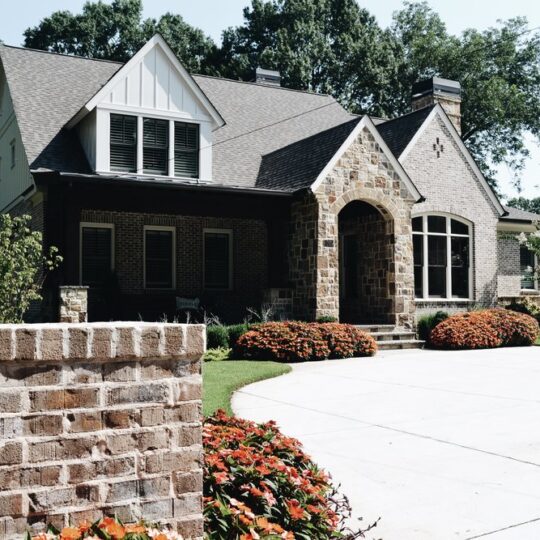History of Elliott Homes
A Marietta Institution Since 1980
Building a residence takes time, but not nearly as long as constructing a solid reputation. Elliott Homes has been slowly creating our reputation over the last 40 years—brick-by-brick, and one happy family at a time.
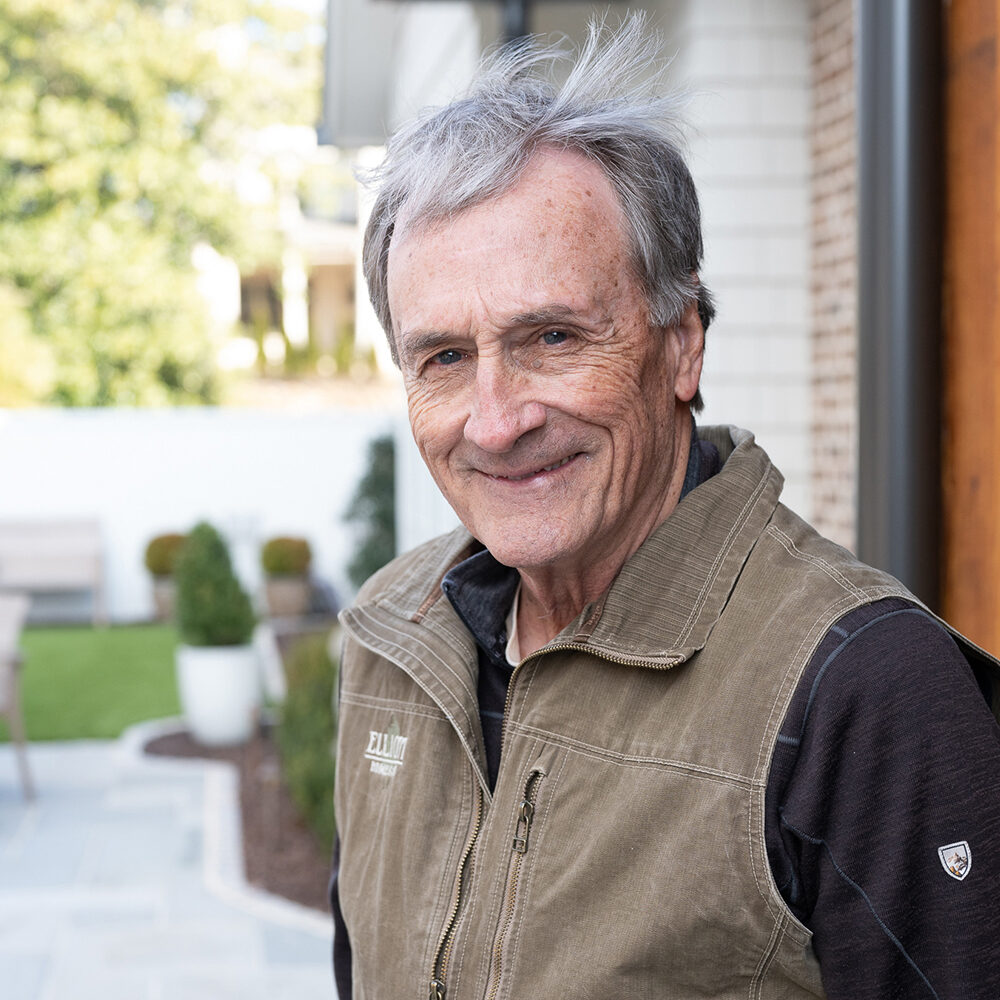
About Our Founder: John J. Elliott, Jr.
Before founding Elliott Homes, John started his career in banking in 1971. As the District Vice President at the Cobb Federal Savings and Loan, John worked with several builders and developers to secure financing for construction projects. With this experience in construction, he began shifting his focus away from finance and toward residential development.
Elliott Homes Through the Years
1980
John J. Elliott, Jr. forms Elliott Homes, Ltd. to construct single-family homes in Cobb County in partnership with other builders.
1985
Elliott-Waldrep Properties (in partnership with Pete Waldrep) develops the Charlton Forge subdivision in West Marietta.
1993
The Hamilton Township project is completed in West Cobb with 300+ units.
1997
Elliot Homes partners with Transus Trucking to form the Keeler Woods Joint Venture LLC and collaborate on the Keeler Woods subdivision.
2001
Oak Grove is completed under the same partnership.
2002
The Joint Venture builds the Anderson Farm development next door to Keeler Woods in West Marietta.
2004
John’s son Joseph Elliott joins the business.
2011
Elliott Homes hired for their first custom job in Marietta Country Club. This kicked off a more focused effort toward building exclusively custom homes.
Homes We’ve Built for Your Marietta Neighbors
Together, Let’s Create the Home You’ve Always Envisioned
You have a vision for your custom home—we can make it happen. Let’s talk about your vision so we can collaborate on the right plan to make it a reality.
